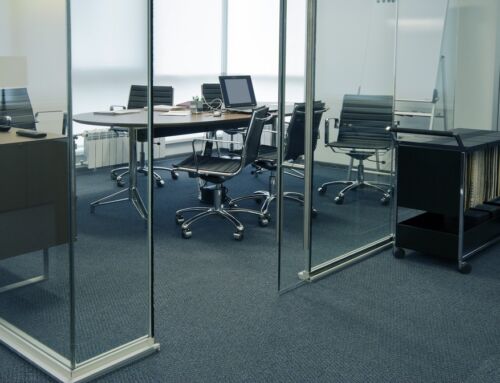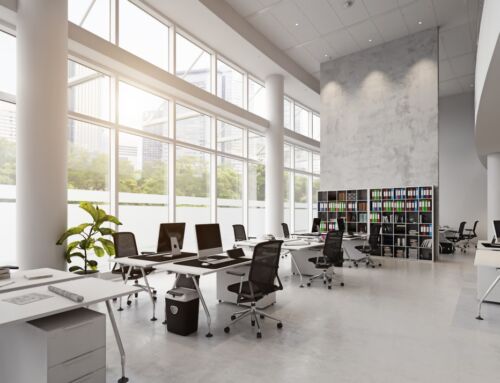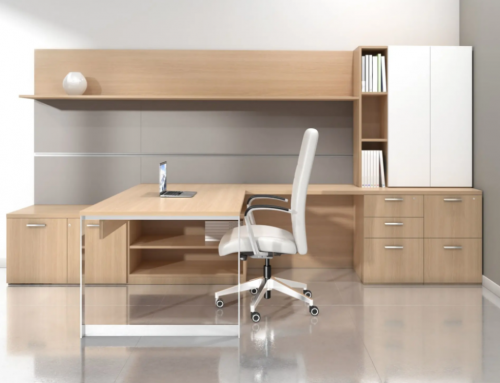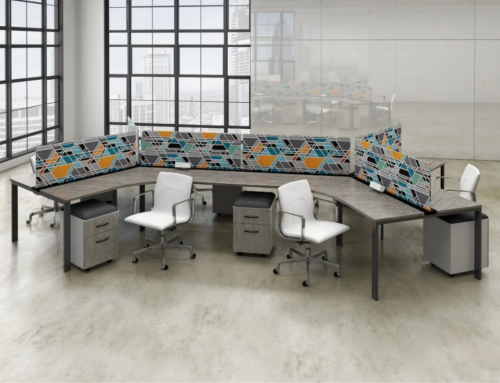Coworking Space Layouts for Shared Offices
Managing shared office spaces can be difficult, especially when trying to consider the needs of every employee. Premium coworking office designs allow for customized office spaces that fits every type of business and consider each employee’s needs.
What does a traditional coworking office space layout look like?
Traditional coworking office layouts are designed to appeal to all types of workers. Typically, this involves single workstations, groupings of desks, and a few private offices. While this can be modified to an extent and may work for some office spaces, it doesn’t take into account the unique needs of individual businesses. These spaces can also be bland and not enjoyable for employees to work in the long term because of a lack of visual interest and spaces designed with the needs of the business in mind.
What does a premium coworking office design involve?
Premium coworking office designs involve unique extras to help the office stay ahead of the curve. For example, some high-end coworking spaces feature large, decorated reception areas, high-quality office chairs, sit-to-stand desks, lounge furniture for breaks, and more. Some premium office spaces even include bonus features like a meditation room, kitchens stocked with snacks, large and small conference rooms for different types of meetings, and more. These design elements can create a more flexible and more enjoyable work environment and allow the space to be modified more easily depending on the needs of employees, productivity, and the business.
Coworking Space Design Ideas
Coworking space designs are generally found in offices where freelancing and remote work are more common. Given the growing need for these types of office spaces, we have the necessary means to create the perfect coworking space.
Flexible Seating Areas
The type of seating your office provides goes beyond just workspaces. Reception areas, waiting rooms, break spaces, small nooks, and more can all be filled with flexible seating options for relaxation and productivity, depending on your employees’ needs.
Offer comfortable seating for important clients in your waiting area. Set up a small table and a few chairs in an unused private corner of the office to allow employees a break from work or create a small collaborative huddle for an important project.
Create Mini Workspaces for Productivity
An office space built for teams to work together effectively can help to increase productivity across the board. Mini workspaces allow small teams to get together to discuss quick decisions, sign paperwork, pass around notes, or host impromptu meetings. By giving your team more flexibility on how they work, they can complete projects faster and with less stress.
Create a Multifunctional Space
If you have a large open room in your office, consider creating a multifunctional workspace. Set up huddles of benching for teams, use movable privacy solutions to allow for private and group work, set up desks that allow for both sitting and standing, and more. By creating a space that will enable everyone to work in the way they feel most comfortable, your employees will never complain about having to go into the office.
Use Modular Wall Systems for Versatility
Modular wall systems allow you to divide your office space more easily. Our modular walls help reduce noise to help employees focus and offer privacy where needed. These movable walls allow you to rearrange the office as needed to fit your growing team.
Find the Best Shared Office Furniture in Houston
If you’re looking for furniture and solutions for your shared office space, shop for Collaborative Office Interiors. Our selection of versatile office furniture is designed to help create the productive space you need for your unique business.




