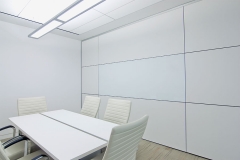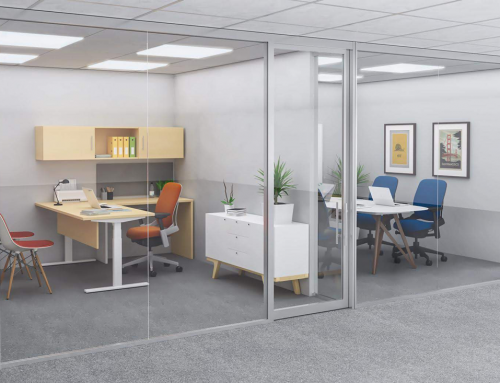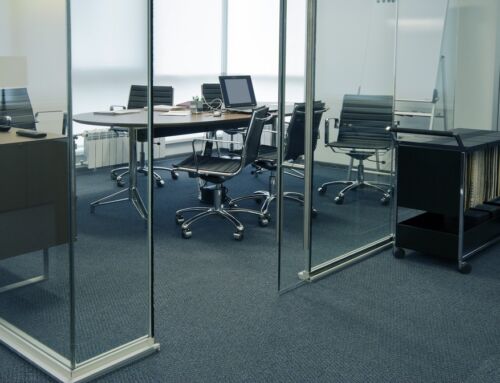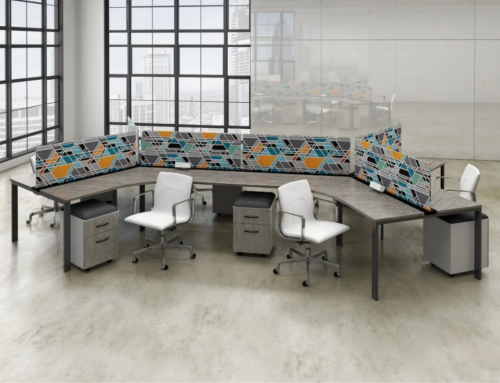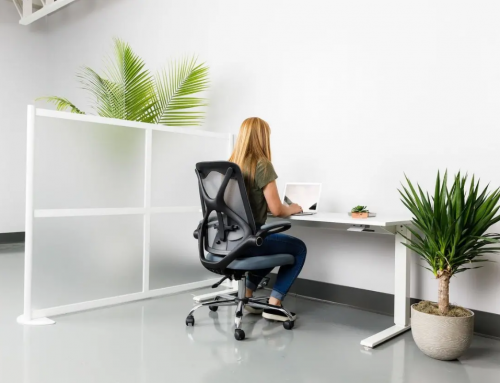How To Use Glass Movable Walls In Office Design
Modern office floor plans are rarely static. Changing business needs, personnel shifts and various other factors contribute to moves, adds and changes (MACs). What is working well this year may not work next year. Movable walls support fast and cost-effective reconfiguration to accommodate these changes with a minimum of disruption, and they fit perfectly into mixed-use design concepts.
Remember when the open plan was all the rage? Large open spaces, few enclosed offices? Interior walls were almost nonexistent. While the open plan was great at encouraging and enabling teamwork and collaboration, it had a very adverse effect on concentration, focus and the occasional need for privacy and confidentiality. With these pros and cons in mind, mixed-use or varies-use design concepts evolved allowing for the best of both the old and the new world.
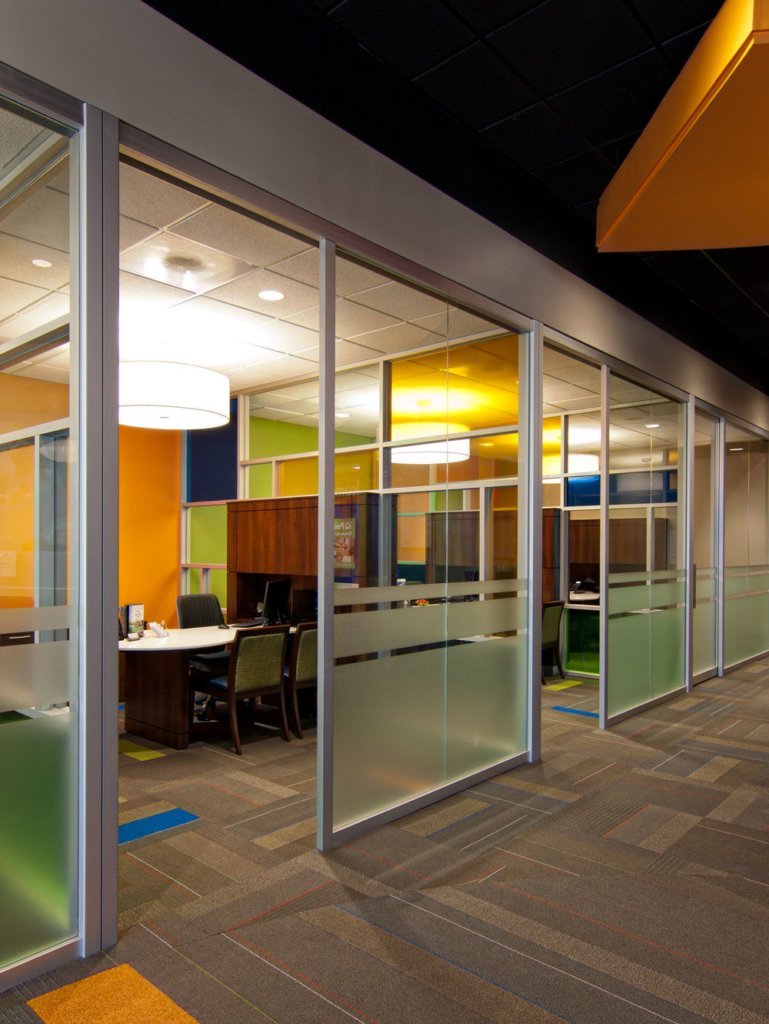 Inspiration
Inspiration
Many of the concepts involve a little creativity. Encourage collaboration by allowing it to be a choice. Why not design specific areas for employees to gather in an inviting and relaxed setting when collaboration is needed? And, smaller concentration areas where a single employee can migrate when solitude is required?
Glass Wall Uses
Some of the more obvious solutions are private offices for those who handle confidential materials or separate conference rooms of various sizes which will allow for private meetings and phone calls. Clear or frosted glass walls allow light to filter through but also stifle the echoing sounds of typing, chatter, and general shuffling about in the workplace.
Increasingly compatible movable wall systems are available in the marketplace to help you meet these goals and provide the ability to reconfigure on the fly as your business needs evolve. Below are our design tips for using movable walls to their greatest mixed-use potential.
Design Tips for Supporting Varied Workplace Activities
In business, the ability to adapt is imperative to survival, but adaptability doesn’t only apply to internal processes and revenue models. Employees need an office environment that enhances their agility and promotes synergy around varied workplace activities. Check out these interior design tips to help create an evolutionary office space that will secure your future success:
Reimagine how workspaces are separated.
Divisions don’t have to be walls. Incorporate glass surfaces, like movable walls, to open up the space keeping employees visually connected without converting entirely to an open floor plan (which may not suit all activities). Use sound-absorbing materials to keep collaborative spaces from impeding on quiet areas. Or, build green walls to purify the air, reduce ambient noise and increase the feeling of wellbeing.
Make office spaces customizable on demand.
Use modular, movable wall systems and furniture that can be moved and reconfigured to support different activities or employee needs. Best of all, these systems are easily reconfigured with your office demands, and the investments go with you if you change office locations, including the walls!
Consider non-dedicated workstations instead of assigned offices and cubicles.
Non-dedicated workspaces provide more freedom to develop a variety of work areas. For example, quiet focus rooms, community tables, standing desks, and collaboration spaces mean employees can work from anywhere. They’ll have the ability to tailor their placement depending on the activities they need to complete that day. To create fairness and avoid conflict, use a scheduling tool that allows employees to reserve specific spaces in advance.
Design for Various Meeting Sizes and Types
Enclosed rooms should be provided to support groups of different sizes. But if open and informal meeting spaces are also used, be sure they are adequately separated from individual quiet spaces with sound absorbing materials. In addition, by providing visual display technologies such as projectors or flat screens and writing surfaces as whiteboards will allow for versatility and collaborative work. Depending on the actual work performed in the office, also consider providing dedicated project rooms for collaborative work.
Support Individual Focus and Concentration
Providing spaces for focus and concentration is imperative. If open spaces like pods or bullpens are being used, be sure to include aesthetically pleasing, acoustically conditioned rooms as needed.
Locating concentration booths near workspaces will encourage their use as they will be more readily available and will reduce the nonproductive time it would take to walk further to find one. Consider zoning space for a variety of both quiet and interactive needs.
Support Stress Reduction and Relaxation
Consider creating spaces for relaxation and playfulness beyond your standard break room. This can include an exercise room, lounge, TV, pool or foosball table. Group and social events in this setting may work, as well. Incorporate comfort furniture, wall treatments, and lighting (natural lighting if possible).
Use environmentally responsible furnishings and materials in the spaces intended for relaxation and stress reduction. If possible, allow views to nature or provide images of nature scenes.
Enable Informal Social Interaction
Provide multiple places to meet and greet (collision spaces). These are informal workspaces in hallways, cafeterias, sitting areas, and other spaces that can be easily furnished and reconfigured. When implementing cafes and coffee nooks, remember to station them in central areas along well-traveled paths to encourage use and interaction. Also, design workflow circulation with informal communication opportunities in mind.
Throw away the cookie cutters
The shifting nature of work in the office means greater needs for mobility. With increased pressure companies must consider how to provide for these needs and behaviors in a lean and agile way.
- A variety of workspaces within and outside of buildings
- Greater use of geographically scattered groups
- More dependence on social networks
Designers highlight that individual design plans will vary a lot by the company and even by department. For example, quiet and concentrated professions like accounting or writing will have very different needs compared to sales, and human resources.
Workplaces have answered with many new and innovative options, including more team space and casual interaction spaces, supporting virtual, individual, and group work, more attention to integrating education into the everyday work experience, greater flexibility in physical work locations, and more focus on suiting the workplace to the work rather than forcing the work to match the workplace.
 ABOUT THE AUTHOR:
ABOUT THE AUTHOR:



